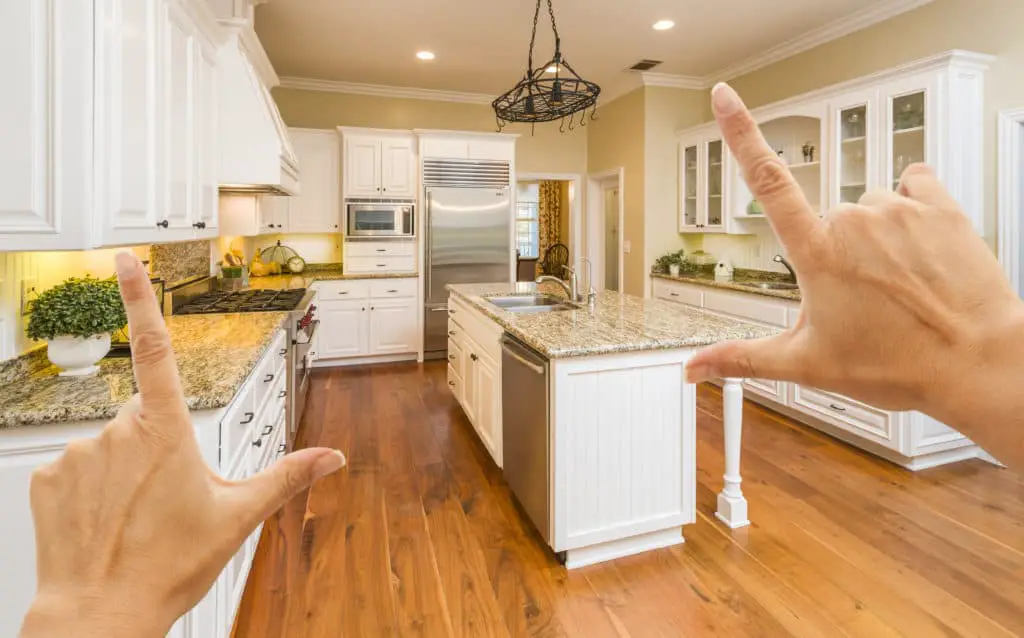
Remodeling your kitchen is a big chore. It’s not easy and can become very expensive very quickly. That’s why professionals exist to do it for you.
Contractors are not necessary for a kitchen remodel. They may make the remodel easier and look better. You can remodel perfectly fine on your own though. You will need to know some of the same things that contractors know.
In this article we will further discuss the basics of what you need to know when deciding to remodel.
Contractors And Designers
While remodeling your kitchen, you will run across a few different types of professionals who devote their careers to kitchens and remodeling. These are contractors, architects, and designers.
Each one serves a different role and all of them will say that you should hire them. Honestly, if you start this project then get overwhelmed or confused, hiring or at least consulting a professional is a good idea.
Contractors deal mostly with the practical application of construction. They’ll be the ones that say what you can and can’t do. Then they’ll be the ones who start ripping out cabinets and breaking down walls.
Consulting a contractor before you start your project, but after you know what you want to remodel. They could give you an estimate of cost and tell you how practical it is. Contractors will also be knowledgeable of most building codes.
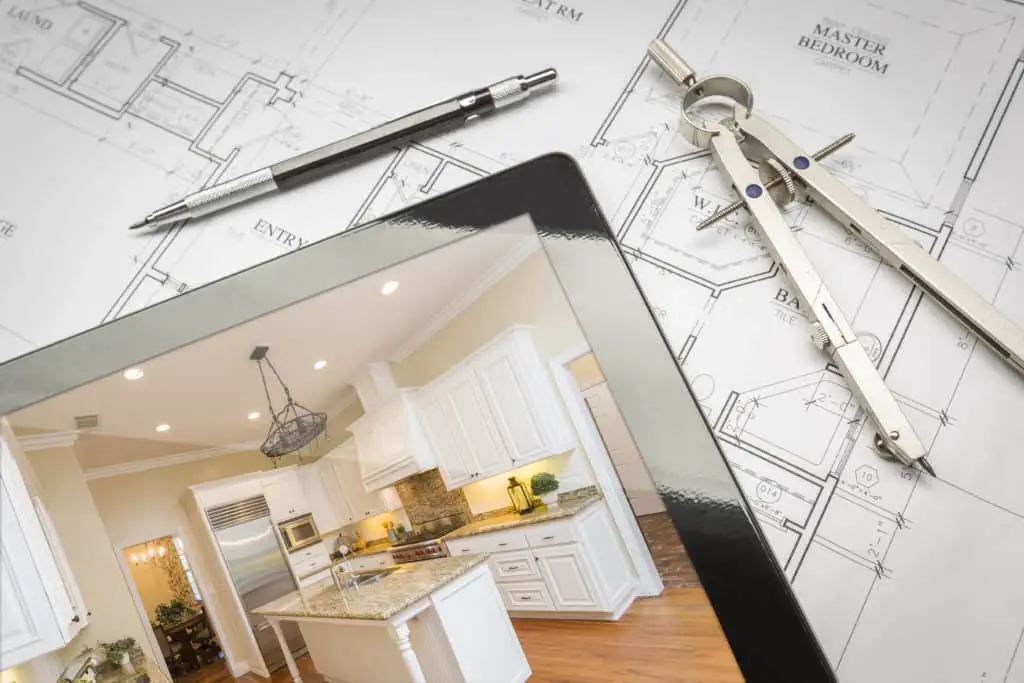
An architect would be someone to talk to after you speak with a contractor. They will draw up dimension plans and create models of what your plans will look like.
Designers are kind of like architects, but they work less with dimensions and more with practicality. So while an architect will tell you what it could look like, a designer will tell you how possible it is.
Working with all three would help you end up in a wonderful new kitchen. However, we want to be more realistic with cost and help you learn what you need to know.
The two you are most likely to use are contractors and designers. Consulting them isn’t a bad idea, especially if it is your first remodel. Though sometimes it’s just as good to plan and be creative.
Too much caution will cost you more in the end than messing something up and learning from it for next time.
With that in mind, they do still offer benefits and could make your remodel go without a hitch. You don’t need them to make it happen though.
Building Codes

One of the things you will have to figure out if you choose to go at it alone is your building codes. These bad boys are your basic rules for construction. The ones you will be needing most will deal with ventilation, plumbing, electricity, and possibly gas.
We’ll talk about these a little bit, but they vary from area to area, and even from subdivision to subdivision.
Ventilation codes exist to prevent the buildup of harmful gasses. These are especially prevalent and useful when dealing with gas. These typically include the need for a range hood, accessible windows, and working exhaust systems.
These three often work together to form a ventilation system that is great at minimizing cooking troubles and expelling gasses.
The gasses that are of most concern are carbon monoxide, carbon dioxide, propane, and methane.
Plumbing would deal with your sinks and dishwashers. You really shouldn’t have to worry about this unless you have to replace pipes.
Basically use a proper S-pipe to stop gasses from escaping from your sewage system. A proper S-pipe will keep gasses out by preventing your water from draining all the way. Basically, it forms a seal with water.
Electrical codes are there to keep your house from lighting on fire. If you have to rewire anything during your remodel use wire that has the proper gauge to amperage rating. Honestly, you might consider calling an electrician.
Gas codes would be to simply use proper gas lines. Keep gas lines away from electric lines, and seal them properly. Escaping gas can be very dangerous. If you breathe gas too long you could suffocate, and if your gas leaks too much it may cause an explosion.
These are just a summarization of the general rules. Again, you will need to look them up before you begin your kitchen remodel. You can find these codes by contacting your local Building Code Department.
Construction Basics
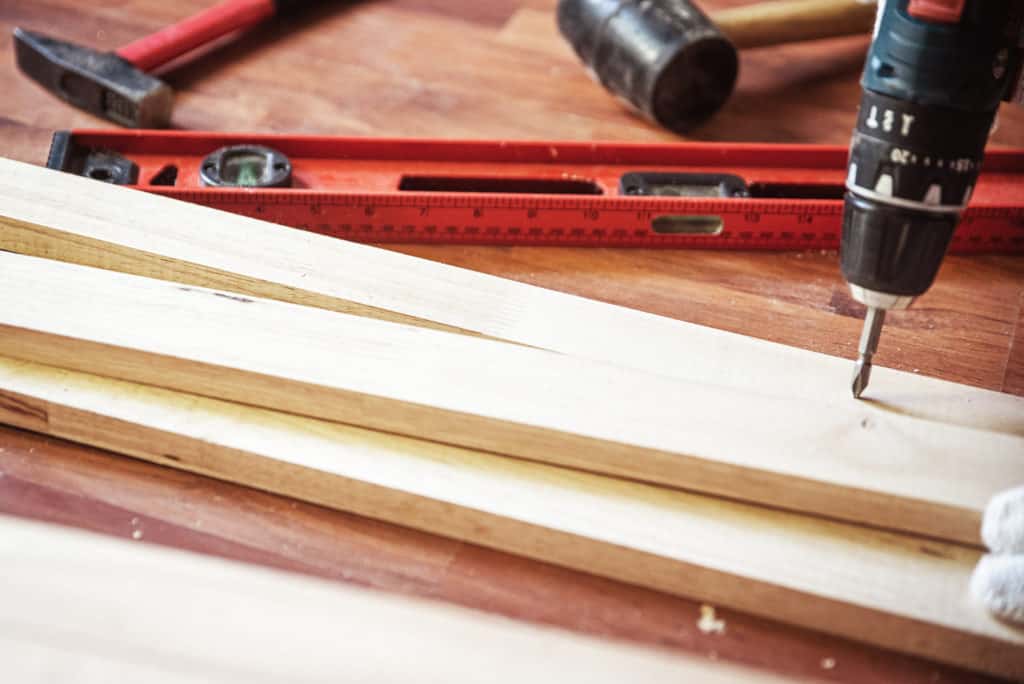
By deciding to remodel your kitchen without professional help you agree to making mistakes and learning things. This means you might need to redo some things. We’re going to try to help you though by giving you some basics.
Measure twice, cut once. No matter what you remodel in your kitchen you will need to make measurements. If you measure too long you will need to make a second cut. Too short and you ruin your piece.
If you are cutting your own cabinets, building your own island, or placing your own hardwood, you will be cutting wood. So make sure you measure everything in its proper dimensions before you start cutting.
Planning will make this very easy. Using a program to help you visualize this makes it very easy.
Level everything. Leveling is a major part of building anything. If your cabinets aren’t level, things will roll. If your dishwasher isn’t level, it will shake.
Leveling structures will also help ensure longevity. Especially if you are building up. Leaning structures just break down faster. They’re more fragile.
Know your studs. When attaching kitchen cabinets to your wall you will need to know where your studs are, and if you need to use anchors.
Studs are generally 16-24 inches apart. You can find them by using a couple of different methods. By tapping on the wall and listening to the echos change, or by using a stud finder.
If you tap the wall you will hear an echo. The deeper the echo the more hallow the wall. Move your finger horizontally across the wall until the echo disappears. When it disappears you have found a stud.
A stud finder works much the same way. This is a tool though you can buy. Once you buy it you run it horizontally across the wall until it either beeps or changes lights.
Keep these three ideas in mind while you work on remodeling your kitchen will help it turn out just fine.
Design Rules
Now we get to the fun stuff. Designing your remodel. You probably have a good idea of what you want to change and what you want to keep. So let’s talk about some rules that need to be kept in mind before you start your remodel.
Everyone knows that you need to match colors and aesthetics. These are musts when remodeling. What people don’t always keep in mind is flow.
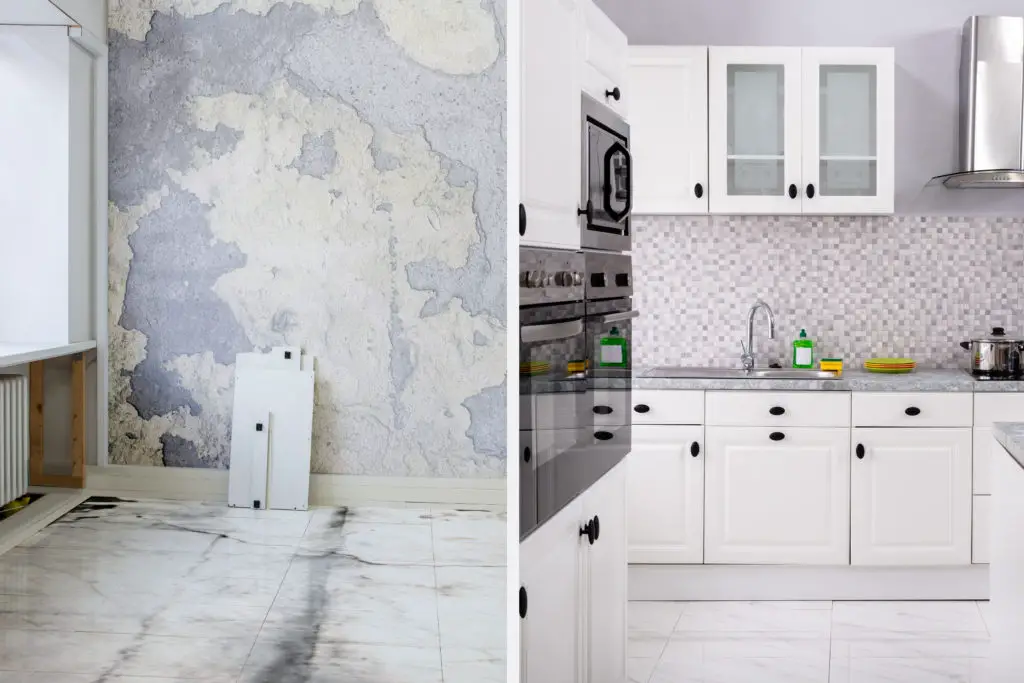
Flow refers to how busy your kitchen is, and where it is located in your house. For example, if you have a large family and the kitchen is in the middle of a wall, then you would want to have an open kitchen with an island.
If you have a small family and the kitchen is located in a corner, then it’s probably okay to have a more closed kitchen without an island.
All this means is to keep an open mind when designing your new kitchen, because if you try to cram all your appliances in fifty square feet there won’t be any room for doing the dishes while your kids are opening the fridge.
Aside from that, a kitchen must is a range hood with. This is generally required by building code.
Lastly, you will want to consider a backsplash. This often isn’t required by code but is great for cleaning and preventing mold/mildew. These are generally tile and range anywhere from 4 inches tall to the whole wall. These go behind your stove to catch food flying off your pan and your sink to catch water.
Flooring Troubles
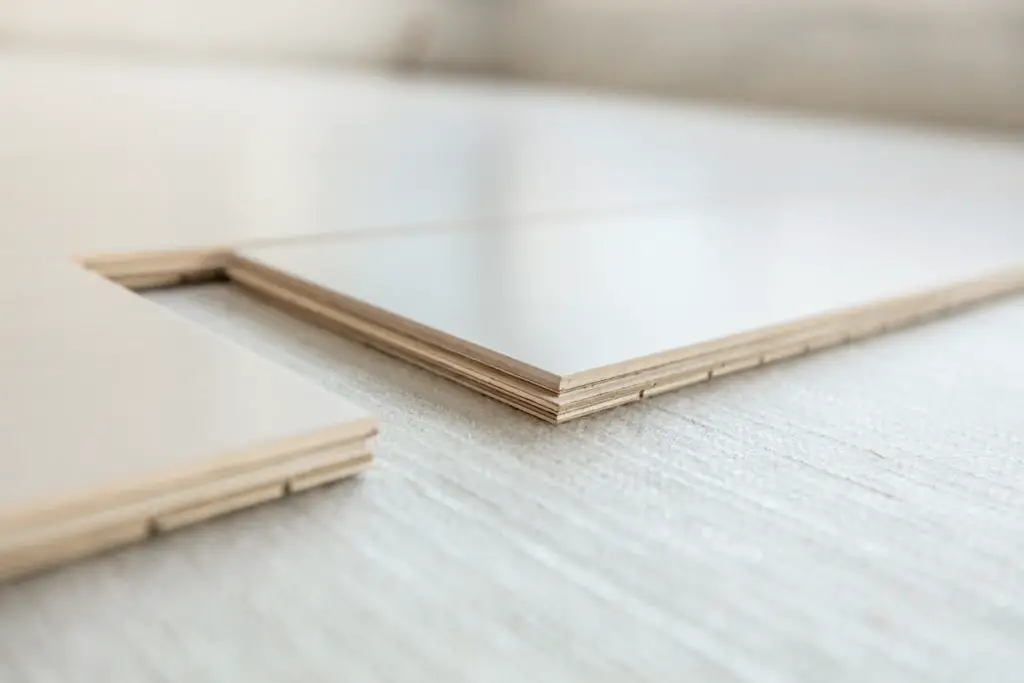
If over the course of your kitchen remodel, you realize you want to replace your flooring, you need to know a couple of things.
Putting down floating hardwood isn’t hard, but it isn’t exactly easy. It can often fit under your floor molding and makes cleaning up easy.
If you are removing tile it may take a few days. after you remove the tile you will need to remove the glue that held it down. You have to do this without hurting the subflooring underneath.
If you have removed a wall you might have noticed that there is a hole in the floor leftover. You will need to repair this. How you do it depends on the kind of floor underneath. It is easiest to do it with self-leveling concrete, but that might not be an option.
If for some reason you decide to put carpet in your kitchen, I advise you to call a professional. Stretching carpet is not for the faint of heart, and doing so yourself will probably lead to a terrifying result.
Final Thoughts
After all that, no you do not need a contractor to remodel your kitchen. You can do it all yourself. Don’t be afraid to do it slowly and make mistakes. It will take
